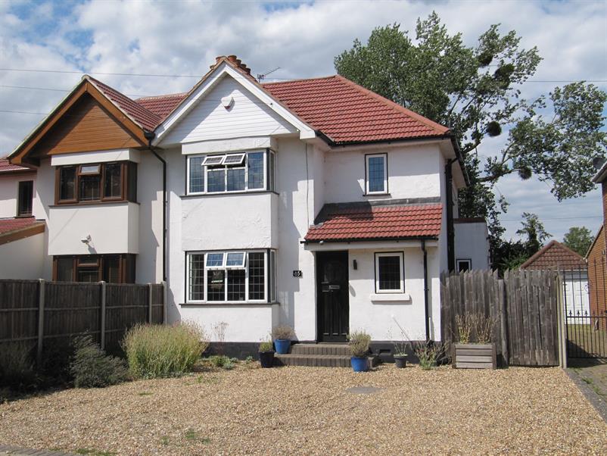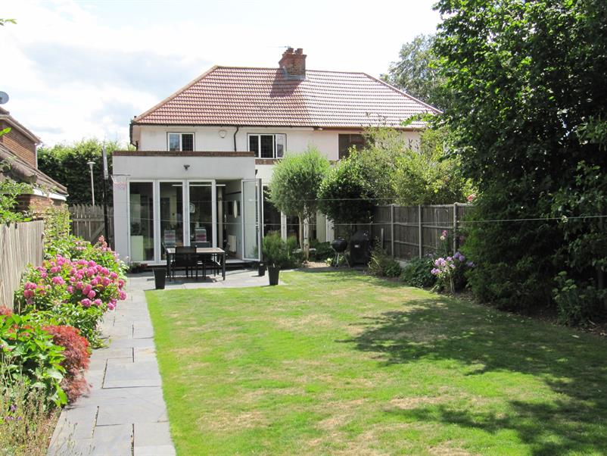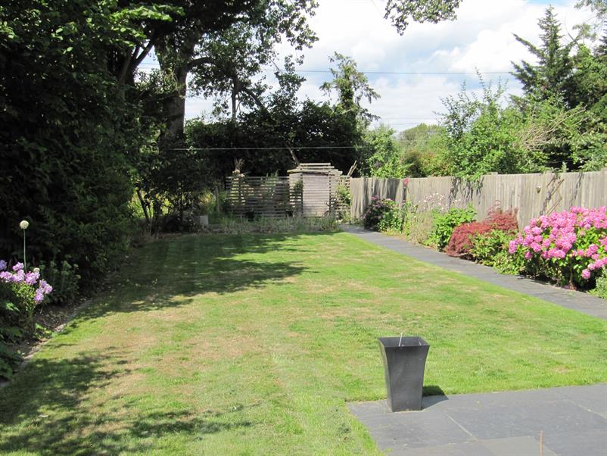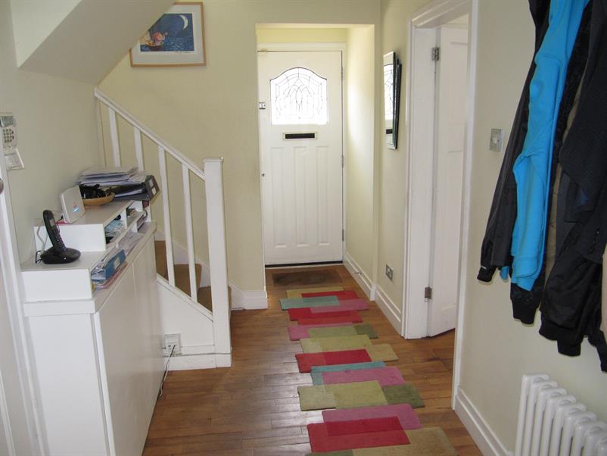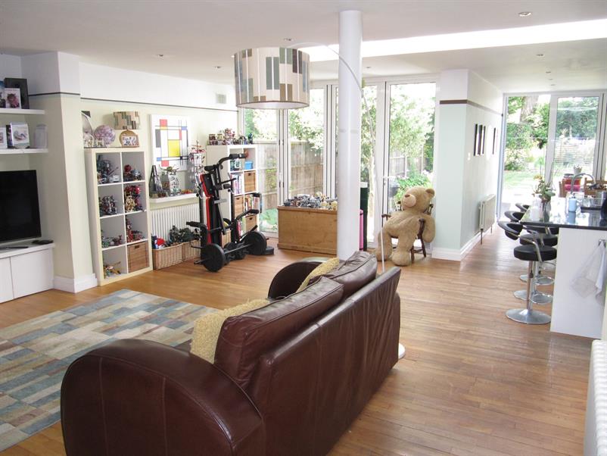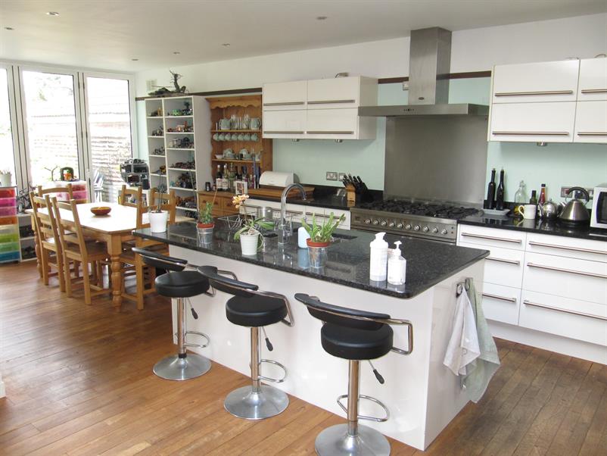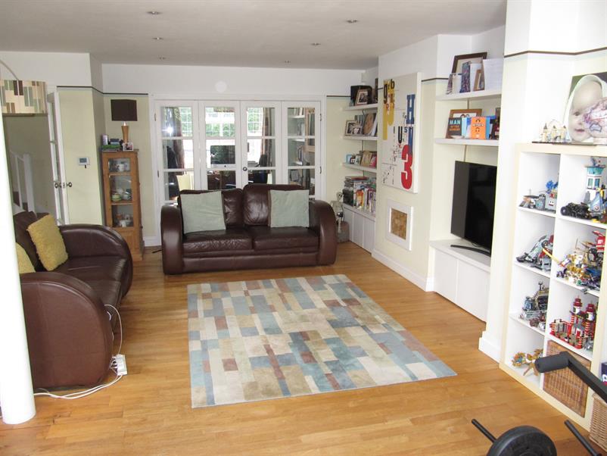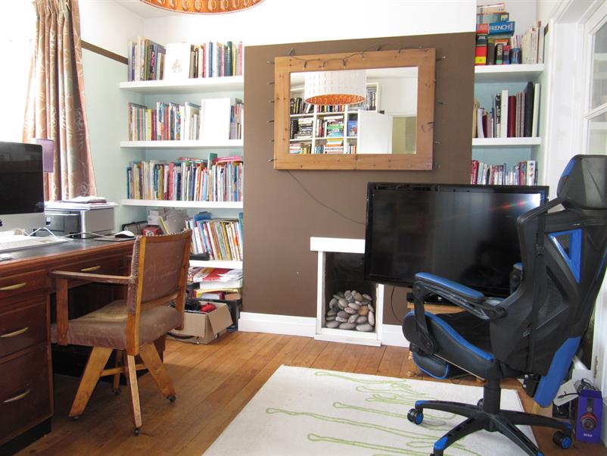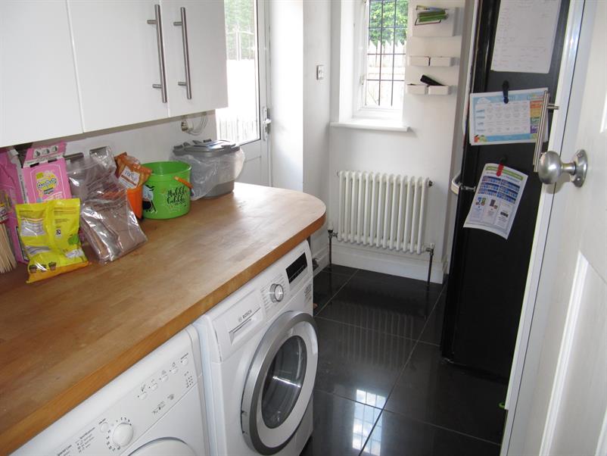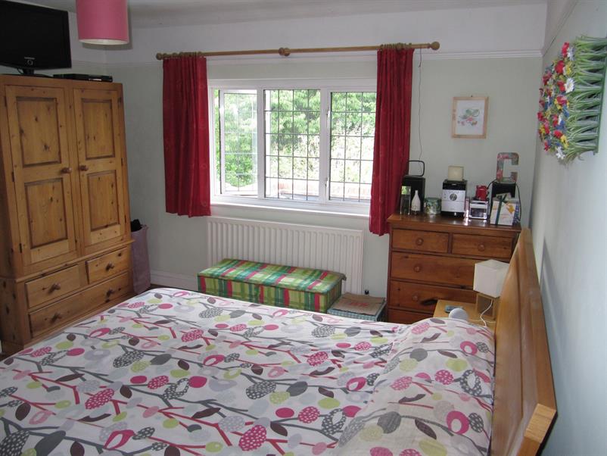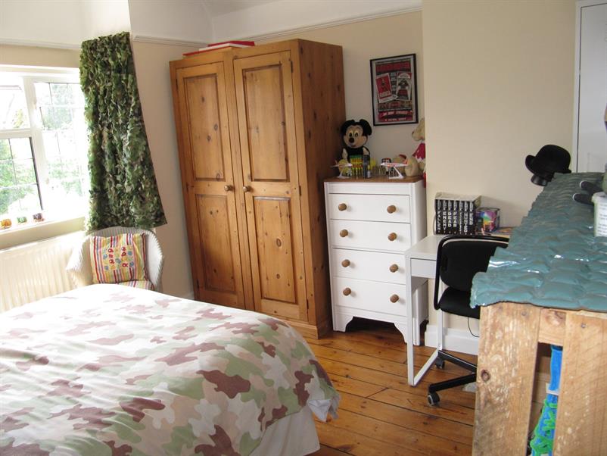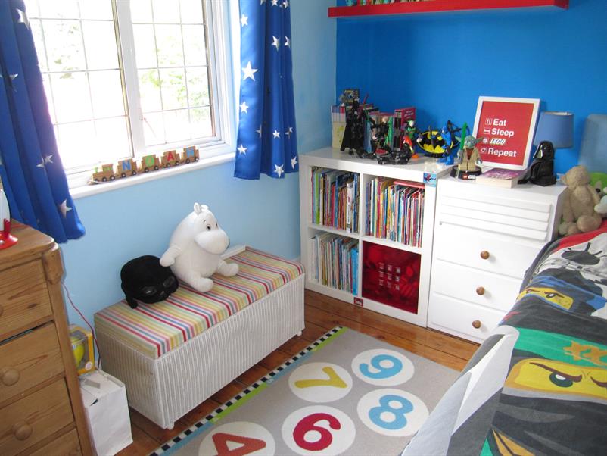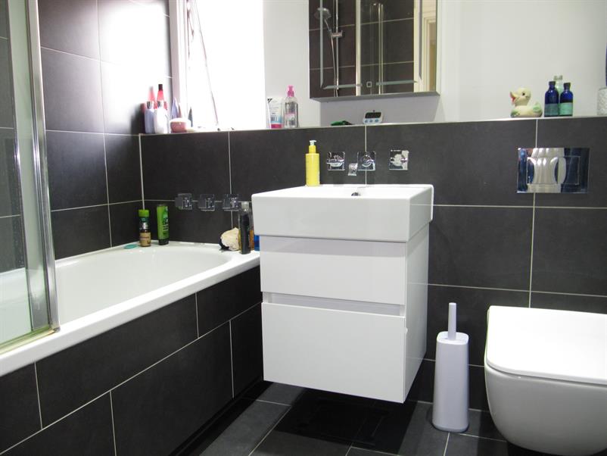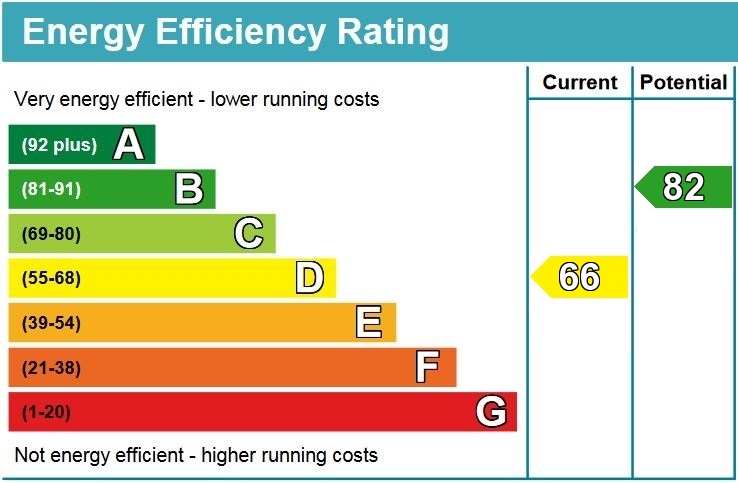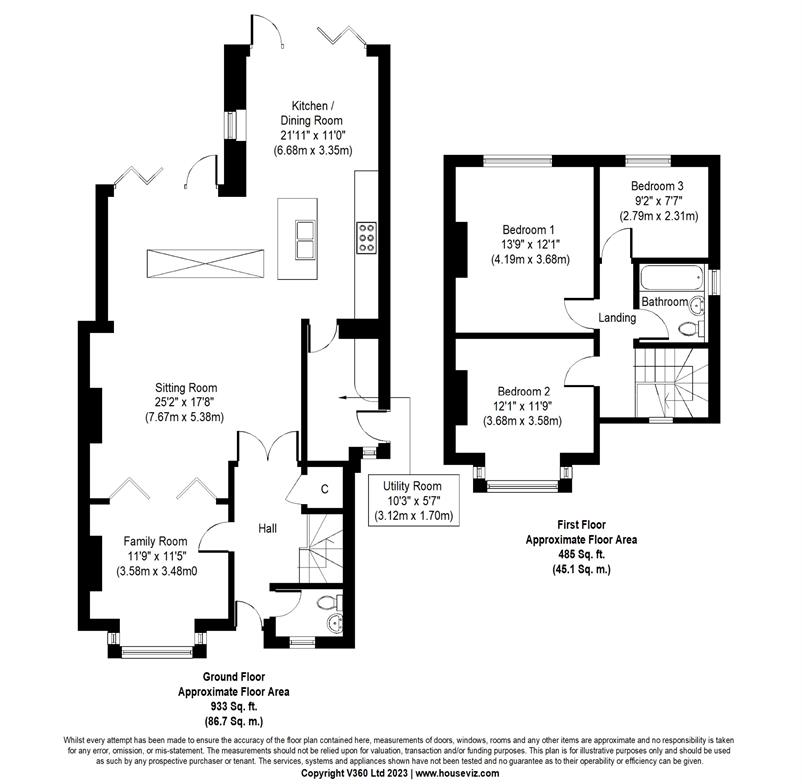Richings Park , Iver
Guide Price £730,000
Fees apply- SPACIOUS GROUND FLOOR EXTENSION
- LARGE KITCHEN DINING ROOM WITH BI-FOLD DOORS
- LARGE OPEN PLAN SITTING ROOM WITH SKY LIGHT
- EXCELLENT CONDITION
- CONTEMPORARY BATHROOM
- FAMILY ROOM
- LARGE REAR GARDEN WITH TERRACE
- POTENTIAL TO EXTEND FURTHER SUBJECT TO PLANNING
- GRAVEL DRIVE WITH PARKING FOR 3 CARS
- WALKING DISTANCE TO IVER STATION WITH CROSSRAIL
Description
A spacious 3-bedroom semi-detached home in a sought after cul-de-sac within walking distance of Iver station with Crossrail. This fine home is presented in excellent order with large ground floor extension featuring an open plan sitting room with large skylight and bi-fold doors to the large rear garden. A spacious re-fitted kitchen dining room with bi-fold doors and granite work tops and soft close drawers. Central island with one and a half-sized sink, 6 ring gas oven and extractor hood. Utility room with plumbing for washing machine, space for tumble dryer and door to side access. Wooden floors on the ground floor and in all bedrooms, Ground floor cloakroom and contemporary bathroom with shower over bath and screen. Gas central heating and double glazing. Gated side access.Entrance Hall
Cloakroom
Family room 11' 9" (3.58m) x 11' 5" (3.48m)
Sitting room 25' 2" (7.67m) x 17' 8" (5.38m)
Kitchen dining room 21' 11" (6.68m) x 11' (3.35m)
Utility room 10' 3" (3.12m) x 5' 7" (1.70m)
Bedroom 1 13' 9" (4.19m) x 12' 1" (3.68m)
Bedroom 2 12' 1" (3.68m) x 11' 9" (3.58m)
Bedroom 3 9' 2" (2.79m) x 7' 7" (2.31m)
Bathroom
Driveway Parking for 2 cars.
