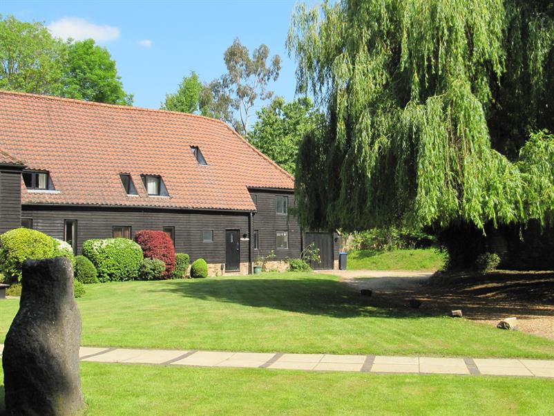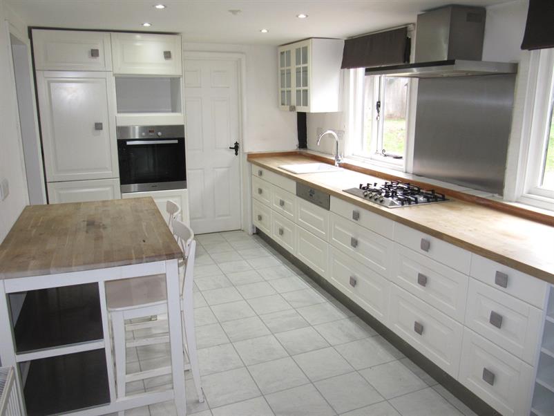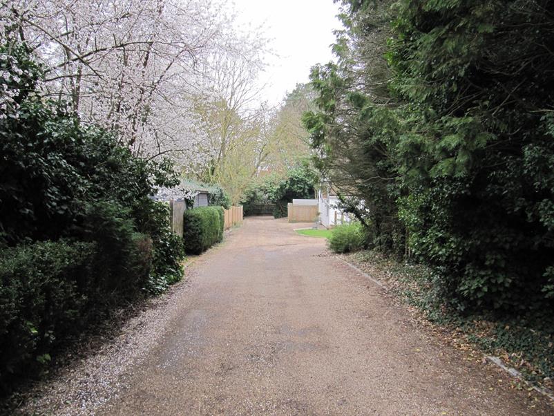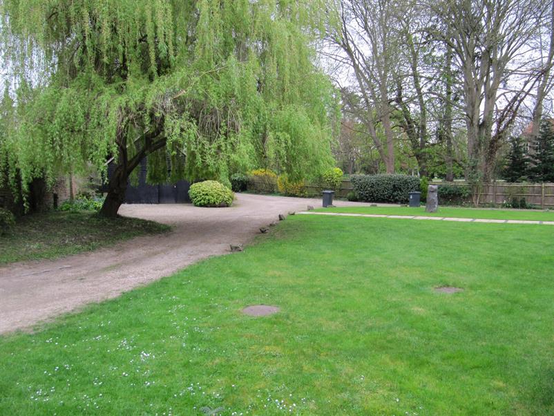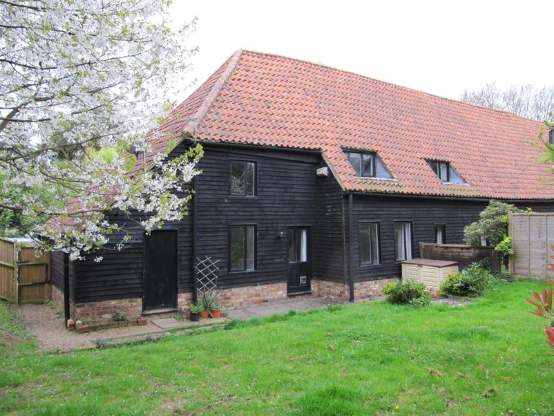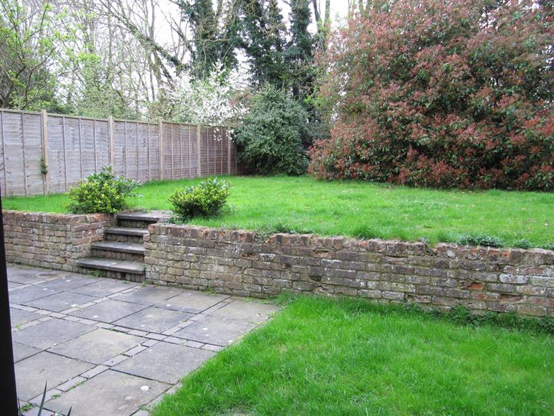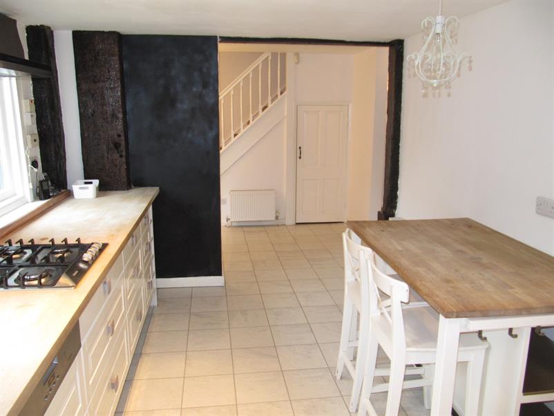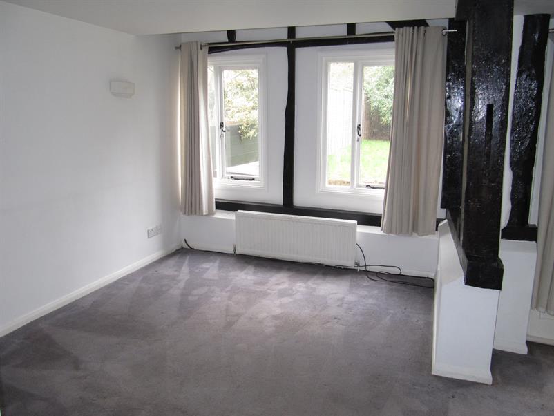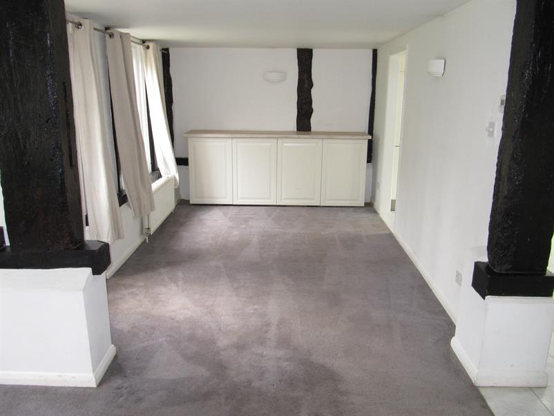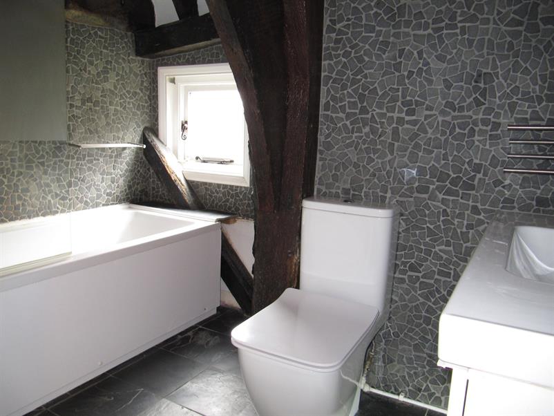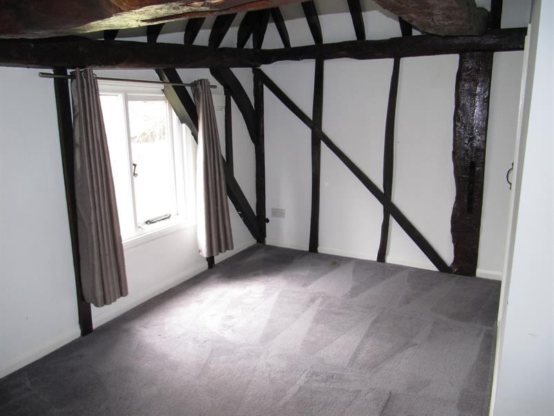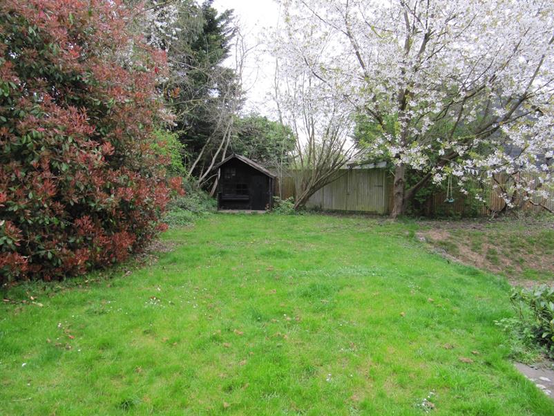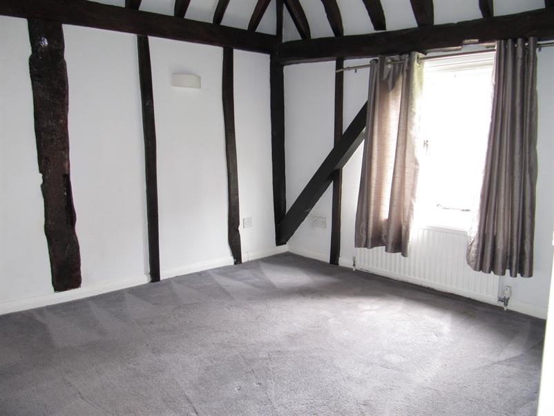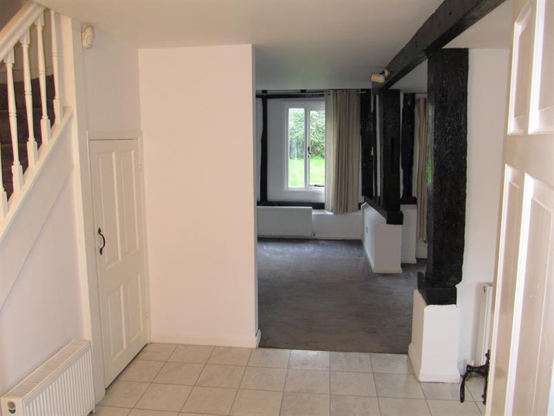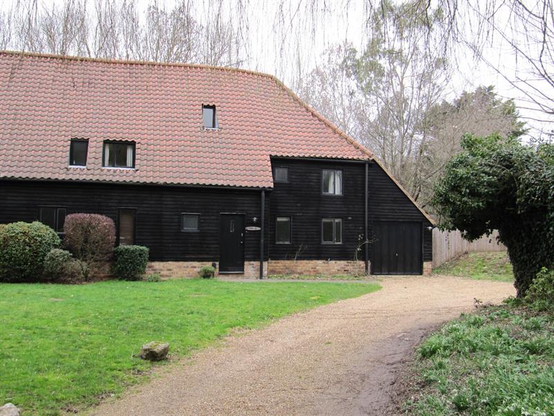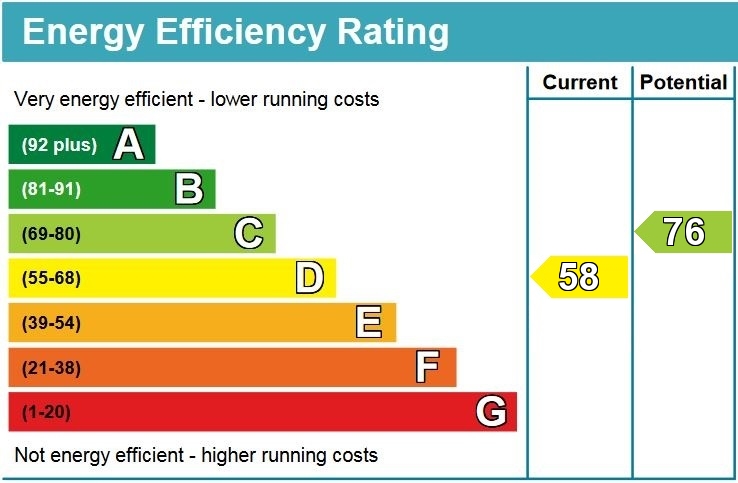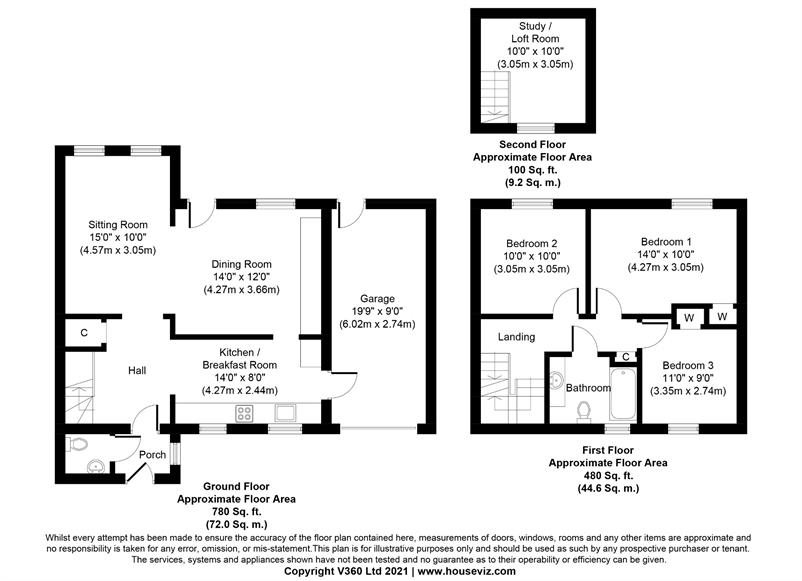Hollow Hill Lane, Iver
Guide Price £550,000
Fees apply- GRADE 2 LISTED BARN CONVERSION
- LARGE KITCHEN BREAKFAST ROOM
- 2 RECEPTION ROOMS
- WEALTH OF BEAMS
- NO ONWARD CHAIN
- GAS CENTRAL HEATING
- SECLUDED LOCATION
- CLOAKROOM
- CLOSE TO LANGLEY STATION (CROSSRAIL EXPECTED IN THE FORESEEABLE FUTURE)
- EASY ACCESS TO M4/M25/M40
Description
A stunning 3 bedroom Grade 2 listed barn conversion on a corner plot with sitting room, dining room and large kitchen breakfast room. This character home has a wealth of beams, ground floor cloakroom and first floor bathroom. There is a good sized west facing garden, garage, parking for 3 cars and the benefit of no onward chain. Viewing Recommended. Entrance HallEntrance Hall
Cloakroom
Sitting room 15' (4.57m) x 10' (3.05m)
Dining room 14' (4.27m) x 12' (3.66m)
Kitchen/Breakfast room 14' (4.27m) x 8' (2.44m)
Bedroom one 14' (4.27m) x 10' (3.05m)
Bedroom two 10' (3.05m) x 10' (3.05m)
Bedroom three 11' (3.35m) x 9' (2.74m)
Bathroom
Study/loft room 10' (3.05m) x 10' (3.05m)
Garage 19' 9" (6.02m) x 9' (2.74m)
Garden
