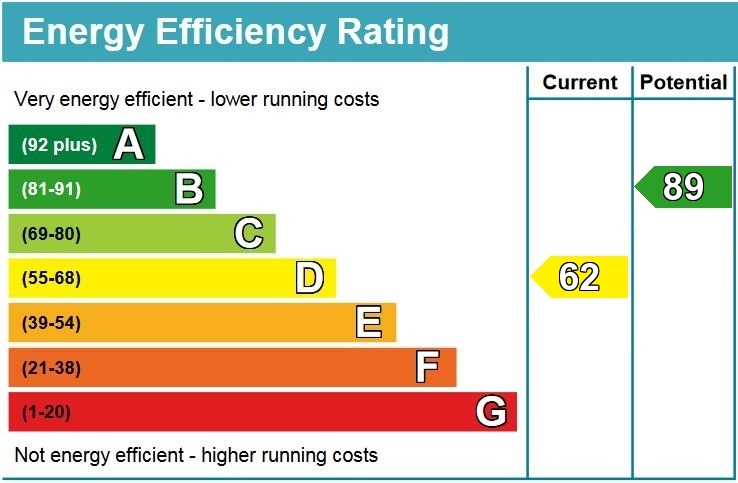Warren Field Iver Heath
£465,000
Fees apply- POPULAR CUL-DE-SAC IN IVER HEATH
- SPACIOUS LIVING ROOM
- MODERN BATHROOM WITH SHOWER OVER BATH
- GARDEN WITH GATED REAR ACCESS
- KITCHNE WITH APPLIANCES
- GAS CENTRAL HEATING
- DOUBLE GLAZING
- GARAGE IN A NEARBY BLOCK
- EASY ACCESS TO THE A40/M40/M25 AT DENAHM
- NO ONWARD CHAIN
Description
A spacious 3 bedroom home in a popular cul-de-sac in Iver Heath with the added benefit of no onward chain. The kitchen has a gas hob, extractor hood , electric oven, dishwasher, washing machine and fridge freezer. The bathroom has been replaced with a modern suite comprising bath with shower over and screen, wc and wash hand basin. There is a Worcester combi boiler and the windows are double glazed. Garden of circa 30 foot with gated rear access and garage in a nearby block. VIEWING BY APPOINTMENT.Sitting room 18' 7" (5.66m) x 11' 8" (3.56m)
Dining room 11' 3" (3.43m) x 9' 9" (2.97m)
Kitchen 11' 9" (3.58m) x 8' 6" (2.59m)
Bedroom one 11' 4" (3.45m) x 10' (3.05m)
Bedroom two 10' 9" (3.28m) x 10' 4" (3.15m)
Bedroom three 7' 6" (2.29m) x 7' 4" (2.24m)
Bathroom 8' 3" (2.51m) x 5' 5" (1.65m)
Rear garden
Garage in nearby block













