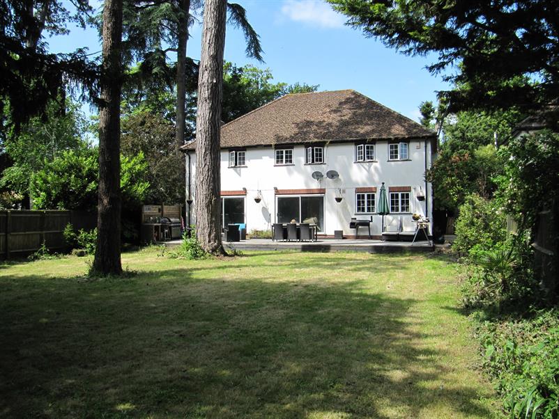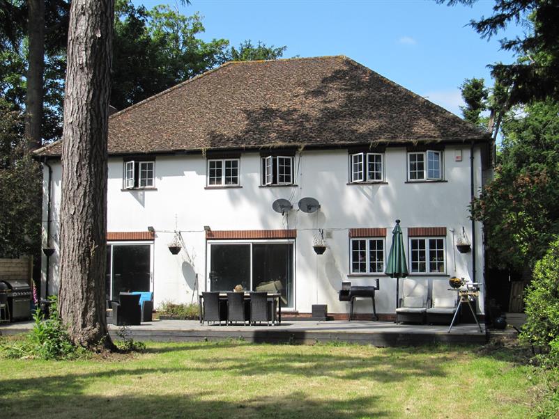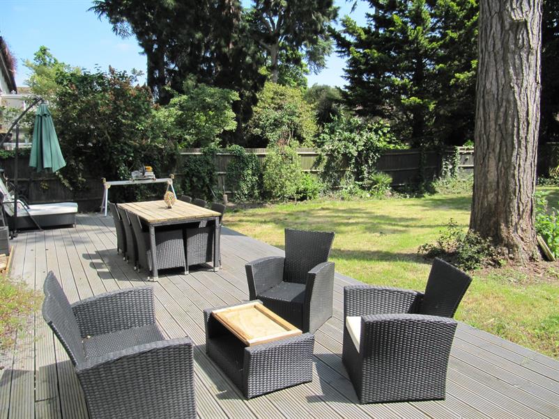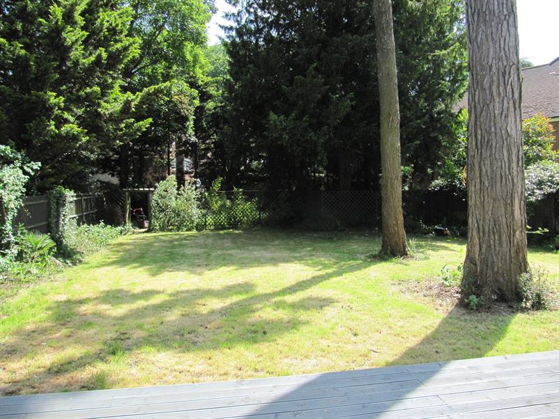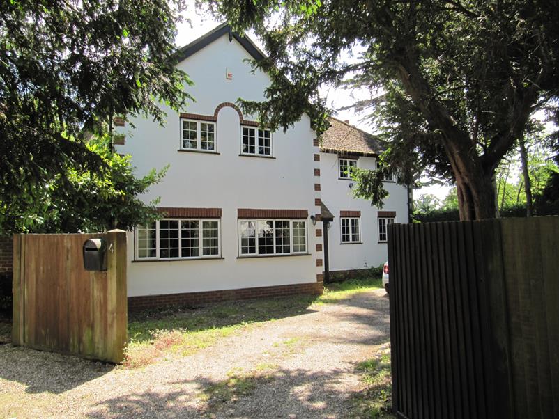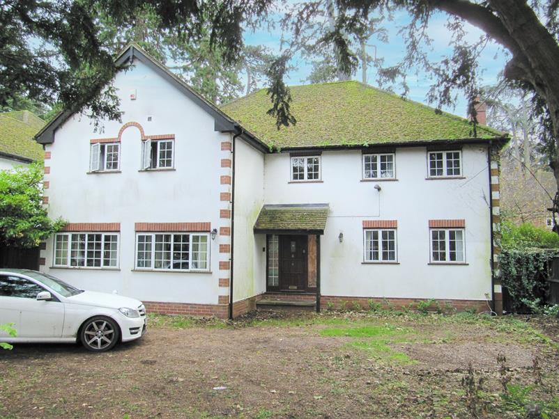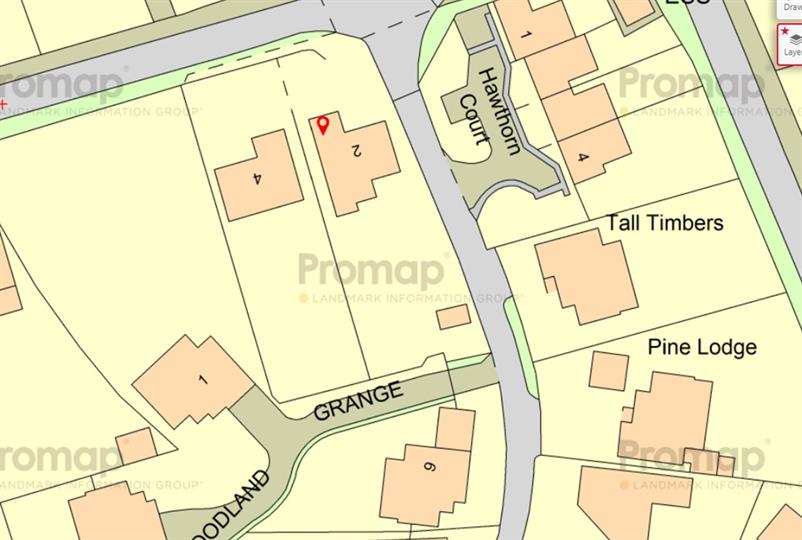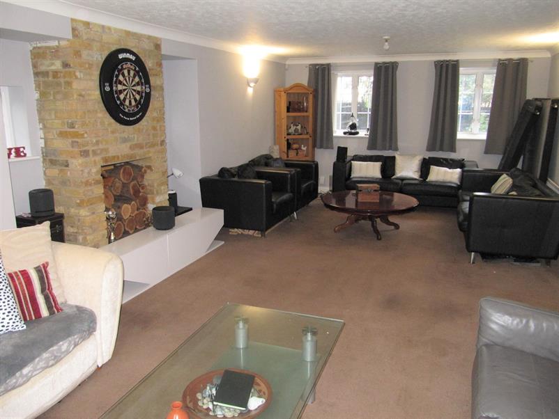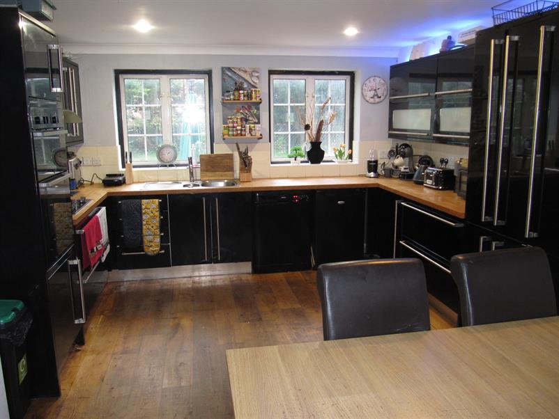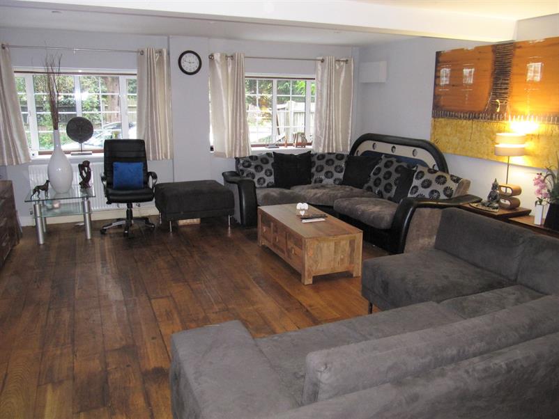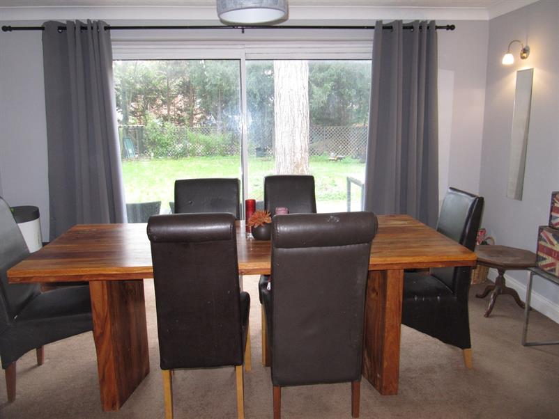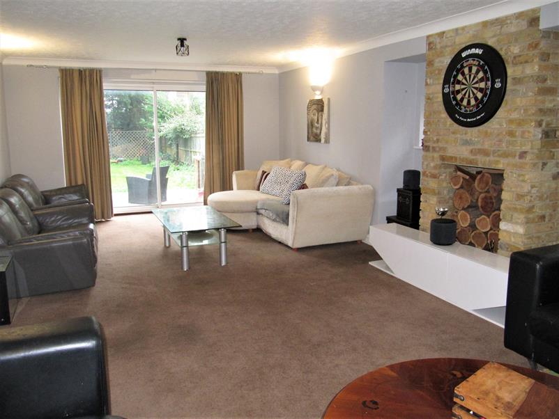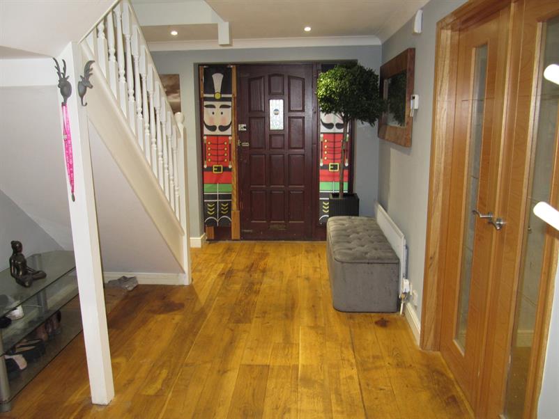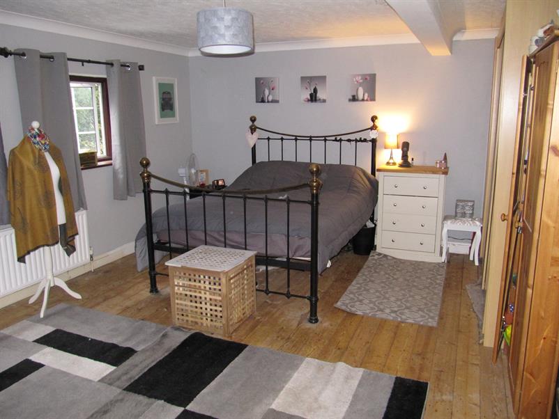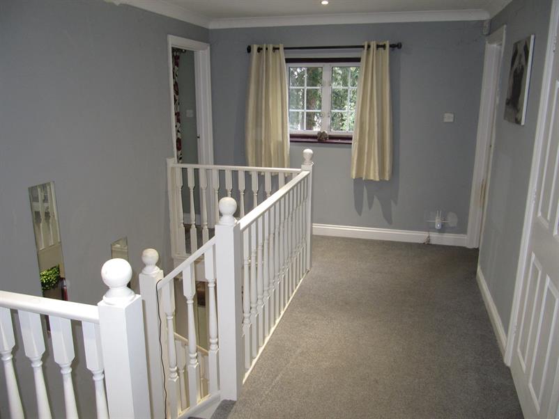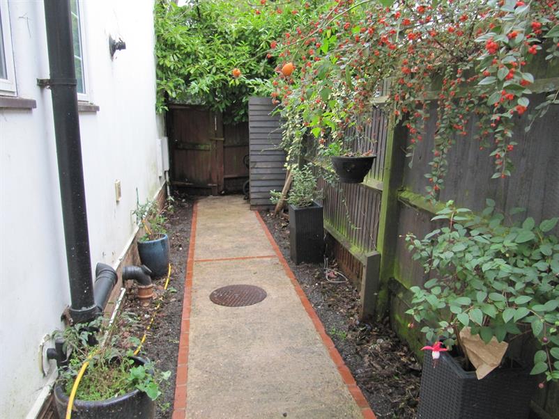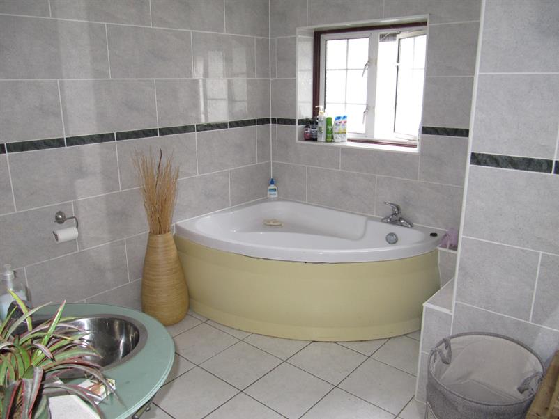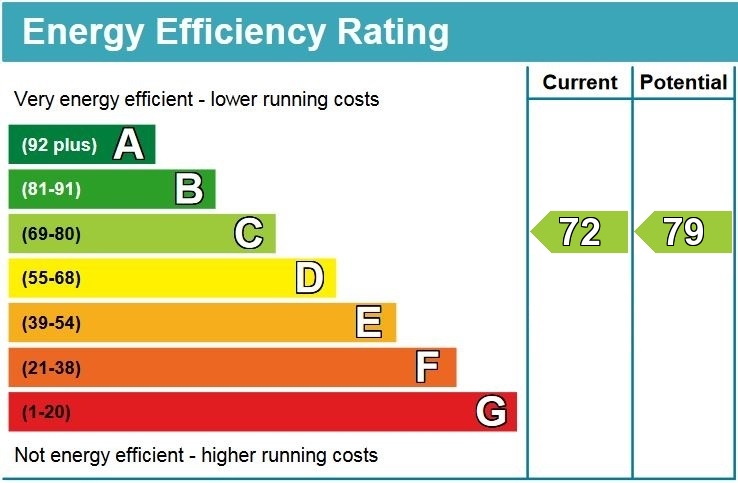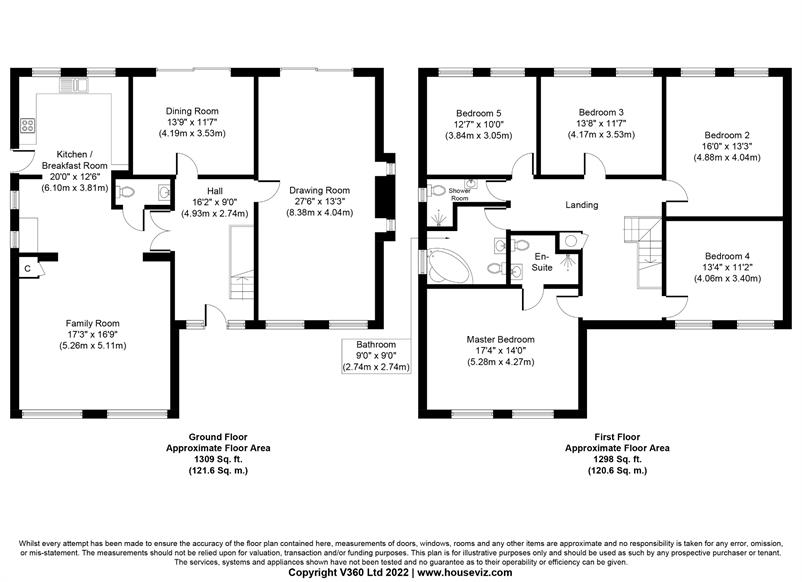Richings Park , Iver
Guide Price £1,125,000
Fees apply- ACCOMMODATION CIRCA 2607 SQUARE FEET (242 SQUARE METRES)
- 5 DOUBLE BEDROOMS
- HUGE POTENTIAL TO EXTEND STP
- LARGE SOUTH FACING REAR GARDEN
- PARKING FOR NUMEROUS VEHICLES
- 3 RECEPTION ROOMS
- WALK TO THE ELIZABETH LINE AT IVER STATION
- HEATHROW & MOTORWAYS EASY ACCESS
- LARGE KITCHEN BREAKFAST ROOM
- GAS CENTRAL HEATING
Description
CLOSE TO IVER STATION WITH A LARGE SOUTH FACING GARDEN - A spacious 5 double bedroom detached home in a sought after location, circa 2607 square feet, within walking distance of Iver Station and the Elizabeth Line. Huge potential to extend STP with 3 receptions and large kitchen breakfast room. Cloakroom, master bedroom with en-suite shower room. 4 further double bedrooms, family bathroom and shower room. Large rear garden with decking, extensive parking. Approximately 18 miles from Kensington and Chelsea, Heathrow 8 miles and The Elizabeth Line is available from nearby Iver Station. The M4 is circa 2 miles and M40/M25 is circa 6 miles. VIEWING RECOMMENDED.Entrance Hall
Cloakroom
Drawing room 27' 6" (8.38m) x 13' 3" (4.04m)
Dining room 13' 9" (4.19m) x 11' 7" (3.53m)
Family room 17' 3" (5.26m) x 16' 9" (5.11m)
Kitchen/Breakfast room 20' (6.10m) x 12' 6" (3.81m)
Master bedroom 17' 4" (5.28m) x 14' (4.27m)
En-suite shower room
Bedroom 2 16' (4.88m) x 13' 3" (4.04m)
Bedroom 3 13' 8" (4.17m) x 11' 7" (3.53m)
Bedroom 4 13' 4" (4.06m) x 11' 2" (3.40m)
Bedroom 5 12' 7" (3.84m) x 10' (3.05m)
Bathroom 9' (2.74m) x 9' (2.74m)
Shower room
Garden
