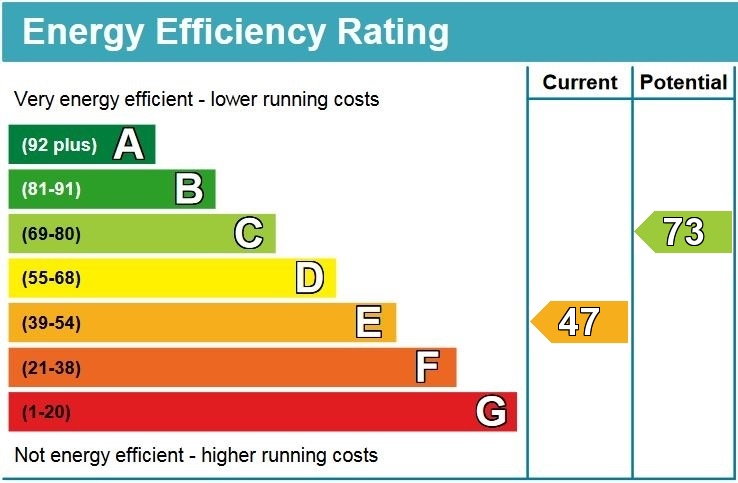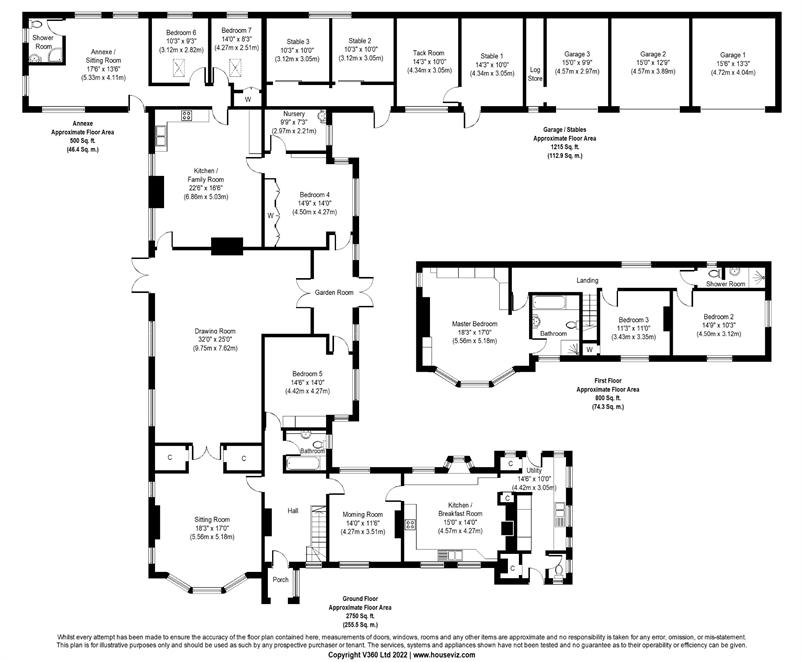Norwood Lane, Iver Heath
Guide Price £2,500,000
Fees apply- EXTENSIVE ACCOMMODATION CIRCA 5634 SQ. FT. (523 SQUARE METRES)
- 8 BEDROOMS & 5 RECEPTION ROOMS
- SEMI RURAL GROUNDS OF CIRCA 3 ACRES
- SUPERB LOCATION WITHIN EASY ACCESS OF LONDON
- 2 STUNNING BESPOKE KITCHENS & ANNEXE FACILITY
- EXPIRED PLANNING TO EXTEND ON GROUND AND FIRST FLOOR
- ELIZABETH LINE AT NEARBY IVER STATION
- GATED ENTRANCE & EXTENSIVE PARKING
- HEATHROW, & MOTORWAYS EASY ACCESS
- 2 BATHROOMS, 2 SHOWER ROOMS & CLOAKROOM
Description
Stunning Georgian home set in approximately three acres with pond and expired planning to extend 07/00044/Ful. Comprising 8 bedrooms, 5 receptions, kitchen breakfast room with log burner & large annexe kitchen family room. Master bedroom with wardrobes, stunning views & 4-piece marble bathroom. Additional marble shower room, ground floor bathroom and shower room. Brindley Gibbon fireplace in the drawing room, high-ceilings, utility room, cloakroom, 3 stables & 3 garages. Gated entrance, gravel drive, ample parking all set in a stunning semi-rural location. Approximately 18 miles from Kensington and Chelsea, Heathrow 8 miles and The Elizabeth line now open at nearby Iver station. M4/M40 circa 4 miles and M25 circa 6 miles.Accommodation
Presented in excellent condition this large family home offers 5 reception rooms including a stunning L-shaped drawing room with high ceilings and open Georgian fireplace. With two high-end kitchens both with range cookers and an extensive range of units. The principal kitchen has a log burner in a large fireplace, Rangemaster cooker, dishwasher, and separate utility room. There is also a TV/family room next to the kitchen. The annexe kitchen has a large central island with beech top and Smeg Range cooker. The master bedroom has a range of wardrobes, superb marble bathroom and views over the front grounds from the bay window. The first floor has a second marble shower room and 2 further bedrooms. There is an additional ground floor bathroom and shower room. The annexe has its own independent access. There is a courtyard garden area three garages, three stables and a tack room.
Entrance Hall
Family room 18' 3" (5.56m) x 17' (5.18m)
Drawing room 32' (9.75m) x 25' (7.62m)
Garden room
Morning room 14' (4.27m) x 11' 6" (3.51m)
Kitchen breakfast room 15' (4.57m) x 14' (4.27m) Range-master cooker with extractor over and dishwasher, log burner.
Utility room 14' 6" (4.42m) x 10' (3.05m)
Cloakroom
Bedroom 5 14' 6" (4.42m) x 14' (4.27m)
Bathroom
Annexe kitchen family room 22' 6" (6.86m) x 16' 6" (5.03m) New work tops and floor, Smeg range cooker, Large Kenwood fridge freezer, butler sink and large solid beech central island with seating. Marble fire place.
Bedroom 4 14' 9" (4.50m) x 14' (4.27m)
Bedroom 8/Nursery 9' 9" (2.97m) x 7' 3" (2.21m)
Master bedroom 18' 3" (5.56m) x 17' (5.18m) Extensive range of wardrobes.
Marble 4 piece en-suite bathroom
Bedroom 2 14' 9" (4.50m) x 10' 3" (3.12m)
Bedroom 3 11' 3" (3.43m) x 11' (3.35m)
Marble shower room
Annexe sitting room with shower room 17'6" (5.33m) x 13'6" (4.11m)
Bedroom 6 10' 3" (3.12m) x 9' 3" (2.82m)
Bedroom 7 14' (4.27m) x 8' 3" (2.51m)
Garage 1 15' 6" (4.72m) x 13' 3" (4.04m)
Garage 2 15' (4.57m) x 12' 9" (3.89m)
Garage 3 15' (4.57m) x 9' 9" (2.97m)
Stable 1 14' 3" (4.34m) x 10' (3.05m)
Stable 2 10' 3" (3.12m) x 10' (3.05m)
Stable 3 10' 3" (3.12m) x 10' (3.05m)
Tack room 14' 3" (4.34m) x 10' (3.05m)
Services Mains electric, water and gas. Cesspit for the main house and Klargester septic tank for the annexe.






















