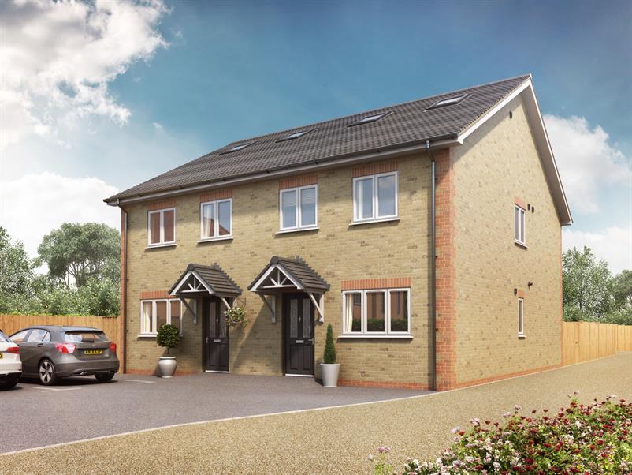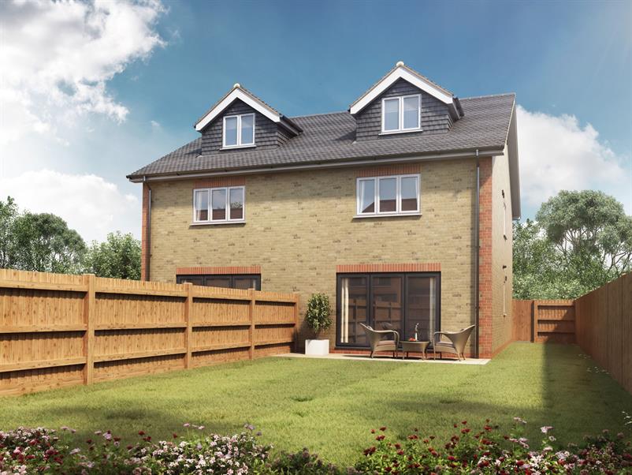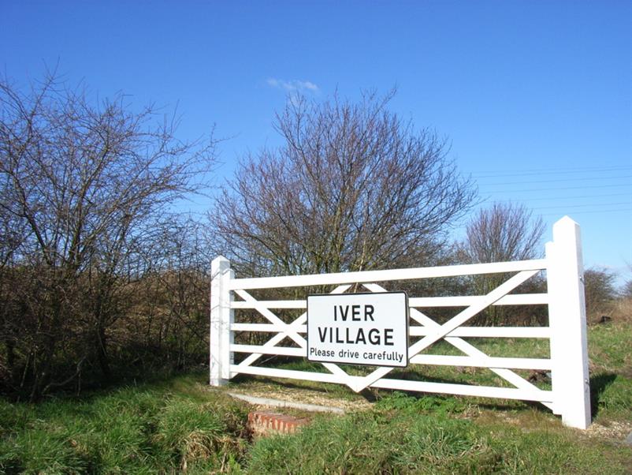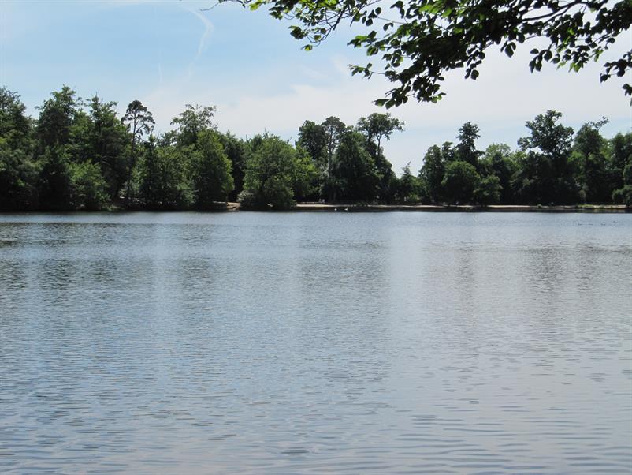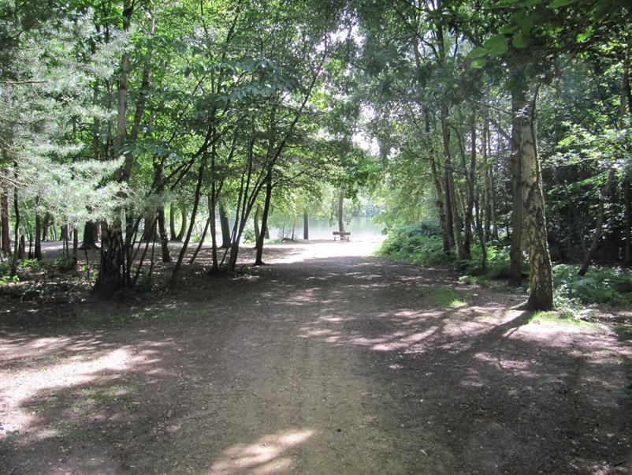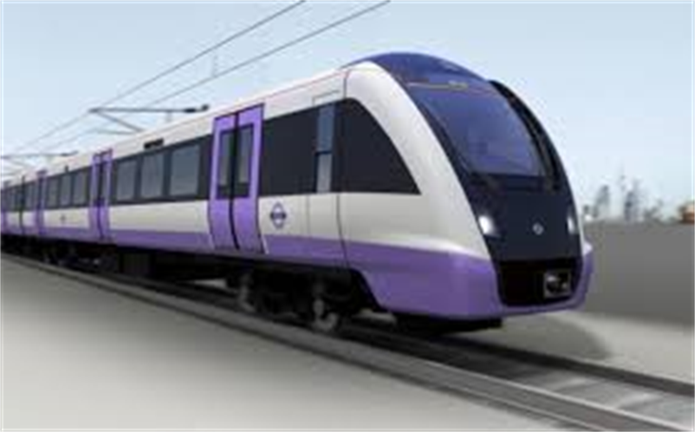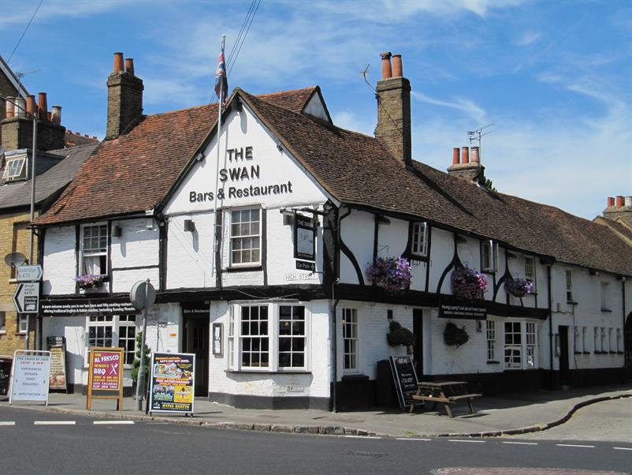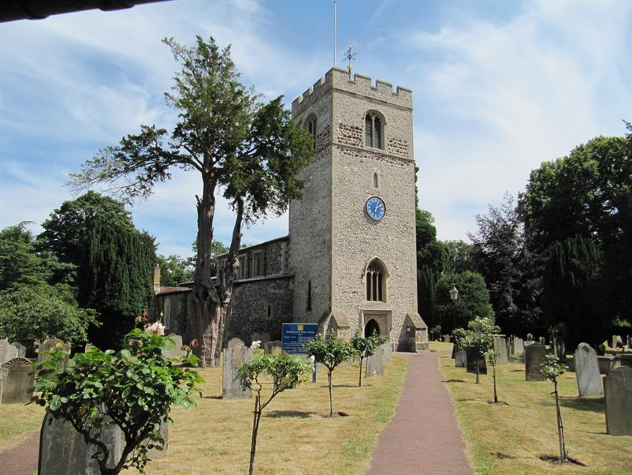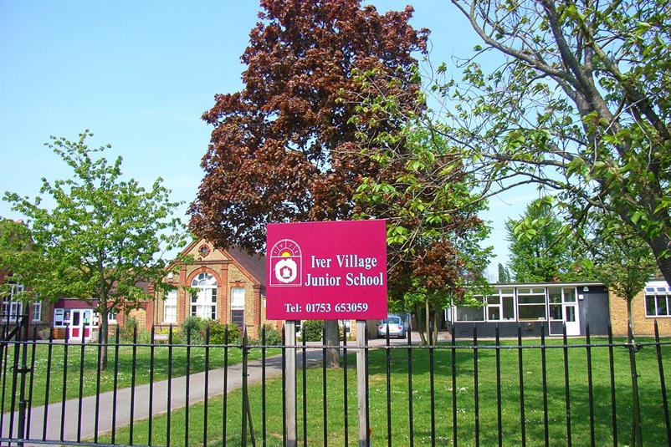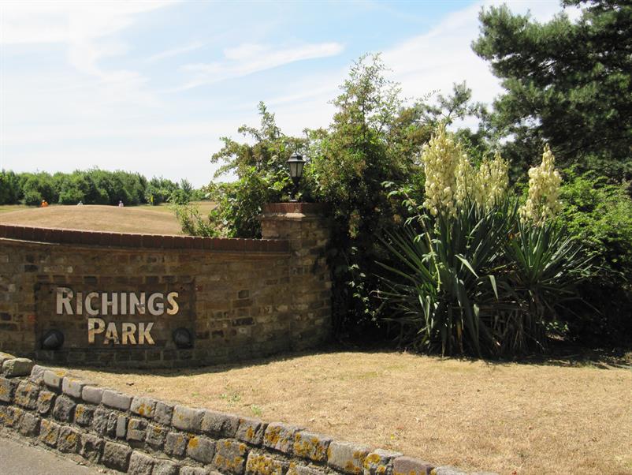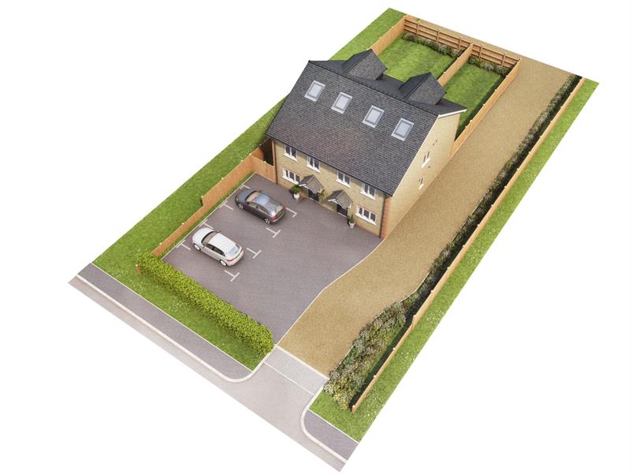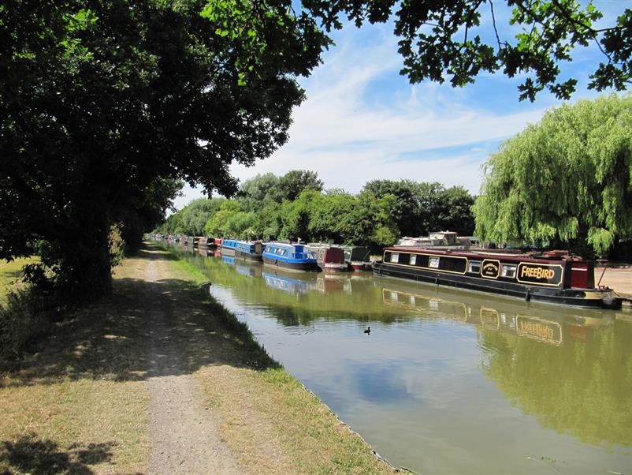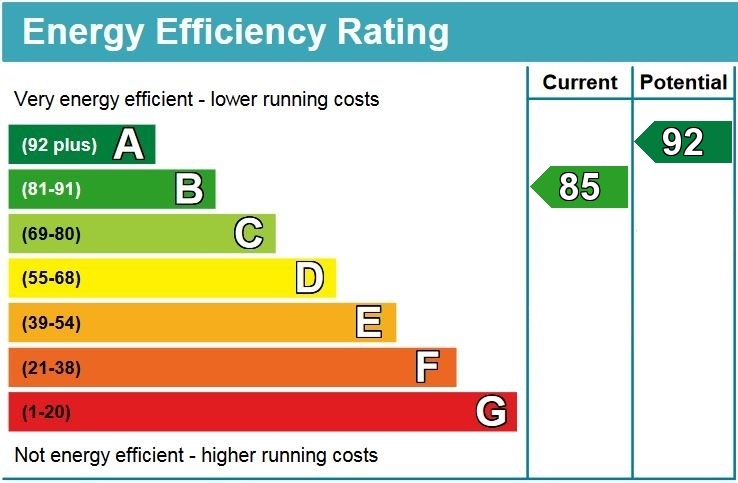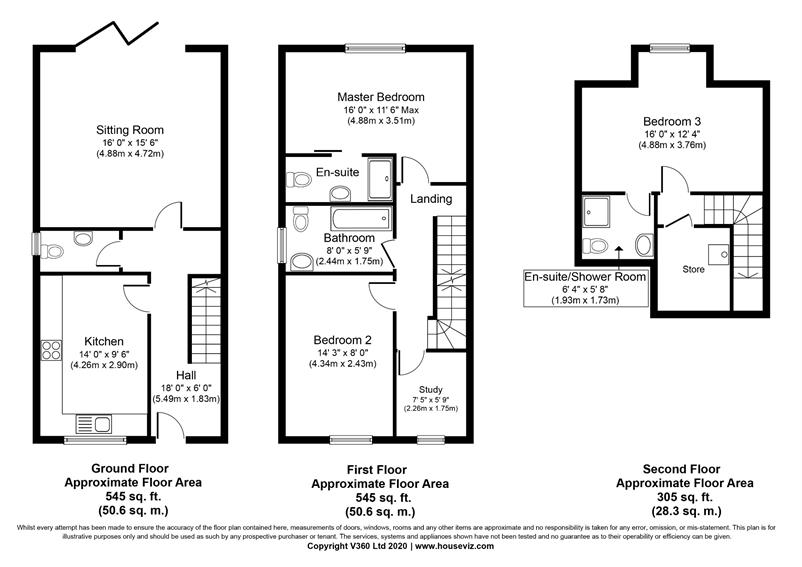Bangors Road North, Iver Heath
POA £575,000
Fees apply- NEW BUILD SEMI DETACHED HOME
- 3 DOUBLE BEDROOMS
- LARGE SITTING ROOM WITH BI-FOLD DOORS TO GARDEN
- FIRST FLOOR STUDY
- FAMILY BATHROOM & 2 EN-SUITE SHOWER ROOMS
- GAS CENTRAL HEATING
- EASY ACCESS TO IVER & LANGLEY STATIONS
- PARKING FOR 2 VEHICLES & DOUBLE GLAZING
- SMART HOME TECHNOLOGY & CAT 6 CABLING
- SUPERB KITCHEN WITH INTEGRATED APPLIANCES
Description
A spacious newly built 3 bedroom semi-detached home. This property is designed over 3 floors and is circa 1395 square feet. On the ground floor there is a superb kitchen with integrated appliances, a cloakroom and a spacious sitting room with bi-fold doors onto the rear garden. The first floor comprises a master bedroom with en-suite shower room, bedroom 2, study and family bathroom. The top floor has a double bedroom over looking the rear garden, en-suite shower room and large store. Other features include Smart Home Technology, gas central heating, double glazing, parking for 2 vehicles and an enclosed rear garden with terrace. The property also has a full 10 year warranty.Entrance Hall 18' (5.49) x 6 (1.83) laminate wood flooring
Cloakroom wc, wash hand basin, part tiled, laminate wood flooring.
Sitting room 16' (4.88m) x 15' 6" (4.72m): rear aspect, bi-fold doors, high level tv point, carpets.
Kitchen 14' (4.42m) x 9' 6" (2.90m):range of units, work surface, tiled splash backs, tiled flooring, integrated appliances, sink, plumbing for washing machine.
Master Bedroom 16' (4.88m) x 11' 6" (3.51m):rear aspect.
En-suite shower room shower, wc, wash hand basin, tiled flooring.
Bedroom two 14' 3" (4.34m) x 8' (2.43m):front aspect
Study 7' 5" (2.26m) x 5' 9" (1.75m): front aspect.
Bathroom 8' (2.44m) x 5' 9" (1.75m): bath with shower over and screen, wc, wash hand basin, tiled floor, part tiled walls, towel radiator.
Second floor landing
Bedroom 3 16' (4.88m) x 12' 4" (3.76m):rear aspect and large store.
En-suite shower room 6' 4" (1.93m) x 5' 8" (1.73m): shower, wc, wash hand basin, tiled floor, part tiled, towel radiator.
Front drive Parking for 2 vehicles.
Garden enclosed, laid to lawn, terrace.
